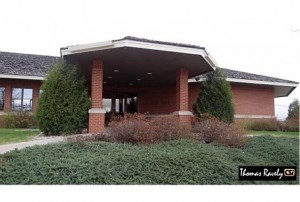 Minutes from the Jamestown Planning Commission meeting on – DECEMBER 10. 2018 at 8:00 a.m., at city hall.
Minutes from the Jamestown Planning Commission meeting on – DECEMBER 10. 2018 at 8:00 a.m., at city hall.
Members present: Hillerud, Frye, Bayer, Rath, Bensch, Ritter, Trautman
Absent: Paulson, Rhinehart
Others: Steele, Veil, Harty
1. Chairman Hillerud called the meeting to order. Commission member Trautman made a motion to approve the minutes from the November 12, 2018 Planning Commission meeting. Seconded by Commission member Ritter. Unanimous aye vote. Motion Carried.
2. Public Hearing: Preliminary Plat – Gegelman Subdivision
The preliminary plat of Gegelman Subdivision, Lot 1, Block 1, a re-plat of Lots 1-3, Block 1, Meier Subdivision within the SE ¼, Section 12, T140N, R64W located in the extraterritorial jurisdiction of the City of Jamestown, Stutsman County, North Dakota. The property is located at 8381 32nd St SE, Unit 20.
Tim Magnusson, SRF Consulting Group, Inc. gave the staff report noting that since the report was developed and emailed to members, there has been a change in the plat drawing that includes a vacation of roadway 25’ to the north which is now included in the plat as Block 2, Lot 1. The preliminary plat publication did not include this change.
It is the applicants desire to build a detached garage so the three lots must be combined.
The City Engineer waived the requirements for the storm water ordinance; however they are still expected to use best management practices throughout the project. The 10’ required easement was added at the west and north sides of Lot 1, Block 1.
Chairman Hillerud opened the public hearing. Harley Trefz, 709 17th St SE, spoke relating that the preliminary plat was advertised without the new lot & block added. Chairman Hillerud closed the public hearing.
Commission member Ritter made a motion to continue the preliminary plat for Gegelman Subdivision to the January Planning Commission meeting, so the corrections can be made and the preliminary plat be published as such. Seconded by Bensch. Roll Call. Unanimous aye vote. Motion Carried.
3. Public Hearing: Preliminary Plat – Haut Funeral Home
The preliminary plat of Haut Funeral Home Addition, Lot 1, Block 1, a re-plat of Lots 10-14, Block 6, College Heights Addition, City of Jamestown, Stutsman County, North Dakota. The property is located at 1101 5th Ave NE.
Tim Magnusson, SRF Consulting Group, Inc. gave the staff report. Applicant wishes to combine lots in order to construct an addition to the present building. The City Engineer waived the 10’ utility easement requirement along the alleyway and found it acceptable to have a 5’ utility easement.
The site is currently zoned C-1, Local Commercial District, with the funeral home located on Lots 12, 13 & 14 of the current five lots. The combination of the lots will allow the applicant to expand an existing building onto the resulting parcel.
The City Engineer waived the requirements for the storm water ordinance however they are still expected to use best management practices throughout the project.
This plat meets the requirements of the minor subdivision process and the plat was advertised as a preliminary plat as is the normal process.
Chairman Hillerud opened the public hearing.
Jerry Iverson, Iverson Construction of Jamestown, ND, contractor for the building project asked when final approval of the plat will be held. He also stated that back in 2016, they were not told about the lot combination requirement. Chairman Hillerud stated that final approval of the plat will be January 7, 2019 at the regular City Council meeting.
Chairman Hillerud closed the public hearing.
Commission member Bayer made a motion to accept the findings of staff and approve the preliminary and final plat for Haut Funeral Home Addition to the City Council. Seconded by Commission member Rath. Roll Call. Unanimous aye vote. Motion Carried.
4. Tim Magnusson, SRF Consulting Group, Inc. noted that there are issues with the zoning map, as they don’t always reflect the current zoning, and they would like to have a current zoning map available. Jamison Veil, Planning Commission Secretary, stated the City Engineer’s office is working to update the zoning maps, however; they are not online as yet.
5. Adjournment – Commission member Frye made a motion to adjourn, seconded by Trautman. Meeting adjourned.












Comments are closed
Sorry, but you cannot leave a comment for this post.