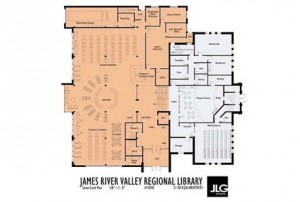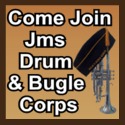 Jamestown (CSi) The proposed renovation and expansion of the Alfred Dickey Public Library in downtown Jamestown, if approved by a simple majority of voters on November 4, 2014, would help preserve and expand the library.
Jamestown (CSi) The proposed renovation and expansion of the Alfred Dickey Public Library in downtown Jamestown, if approved by a simple majority of voters on November 4, 2014, would help preserve and expand the library.
On Thursday’s Wayne Byers Show on CSi Cable 2, the James River Valley Library System Director, Joe Rector said, the expansion of the library will allow for more children’s programs and services, and include new adult programs.
Also on our show the JRVLS Development Director, Bill Kennedy added that the expansion of the library would include a community room that would accommodate about 60 people for library programs and for community meetings.
Rector said the number one issue is renovation of the existing library and then expansion as the additional structure would allow for more electronic access, and flexibility, and children’s and adult program .
Kennedy added the planning is in Phase One, with floor plans and architectural renderings in place.
If the project is approved by voters Phase Two would entail working drawings, with public input concerning the plans.
If approved by voters, the spring of 2015 would start the demolition of the two buildings north of the Alfred Dickey Public Library, with the spring of 2016 the opening, of the new and expanded library, which may come in two phases, with the grand opening coming when the new facility is completely finished.
Kennedy says the library survey currently has about 160 respondents with about 80 percent having positive views and comments about the project.
The survey is available at the library’s web site
www.jrvls.org and click on the “Take the new library survey here,” button. Or call Bill Kennedy at 701-252-2217.
He added that in a couple of weeks, a postcard mailing will be sent out with the information on the ballot measure (#1) on the local ballot, plus a brief outline of what supporters want the public to know about the benefits of the renovated and expanded library.
NEW LIBRARY SPACE ALLOCATION
SF AND %
TOTAL SF 28,581 100.0%
COMMON & SUPPORT (HVAC, garage, offices, etc.) 9,198 SF 32.2%
ADULT COLLECTION 8,072 SF 28.2%
CHILDREN COLLECTION/PROGRAMMING 6,335 SF 22.2%
YOUNG ADULT COLLECTION 787 SF 2.8%
LOCAL HISTORY 1,122 SF 3.9%
COMMUNITY ROOM 1,050 SF 3.7%
TECH/COMMUNCATION 893 SF 3.1%
STUDY ROOMS 455 SF 1.6%
DREWELLO ROOM 439 SF 1.5%
ARCHIVES 230 SF .8%
CHILDREN’S COMPUTERS 24 UNITS
ADULT COMPUTERS 12 UNITS
YOUNG ADULT COMPUTERS 7 UNITS
















Comments are closed
Sorry, but you cannot leave a comment for this post.